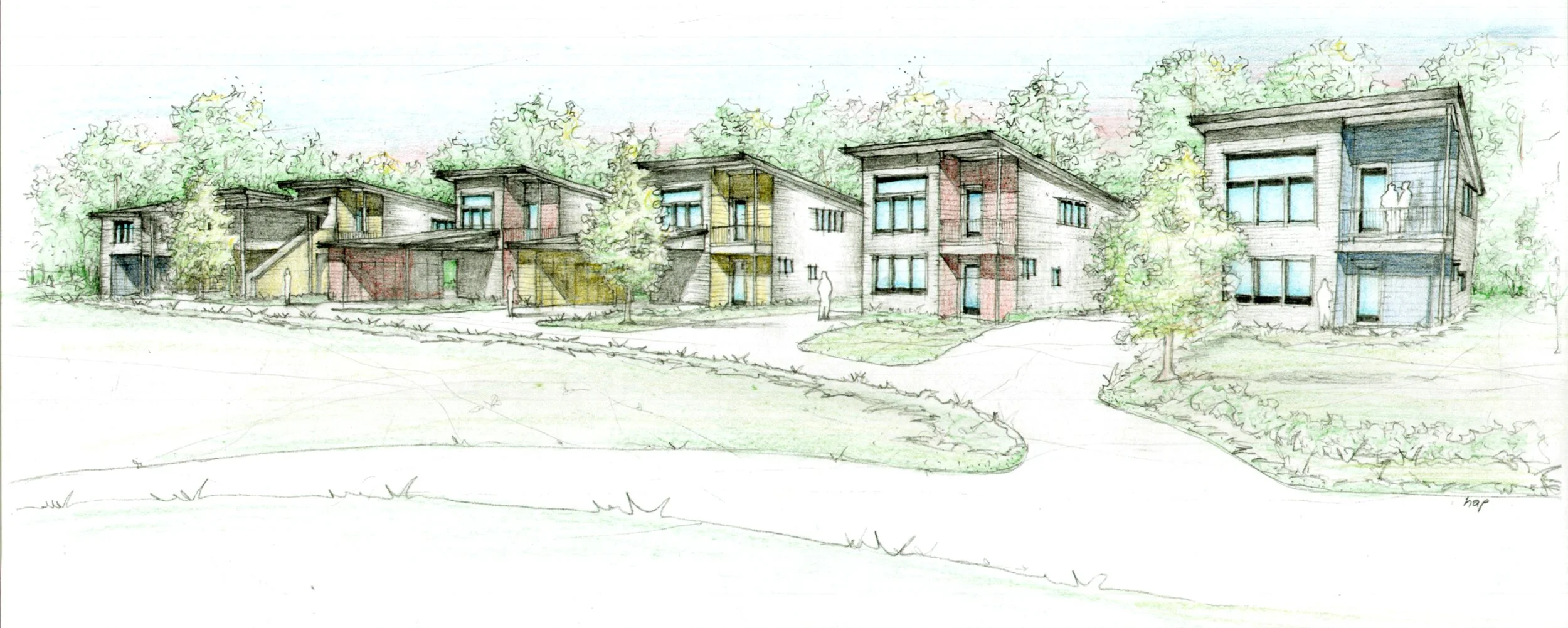The Inman
3 bedroom, 2 1/2 bath, 1640 square-feet flexible, open floor plan
300-square-foot studio apartment with kitchen and full bath, accessible through separate entrance
One-car carport and outdoor enclosed storage
Passive solar design, 2x6 exterior walls for maximum insulation, metal roof for longevity
Natural gas appliances, including on-demand water heater, gas fireplace and range
Private side porch and second-story, covered balcony for outdoor living
Low-maintenance exterior Galvalume siding and minimal-upkeep landscaping
Galley kitchen with quality cabinets and drawers, solid counter tops and under-mount sink
Master on main, 9-foot ceilings throughout home, 2-story living room
Walk-in, tiled master shower, double vanity in master, tub-and-shower combination in second bath
The Inman


