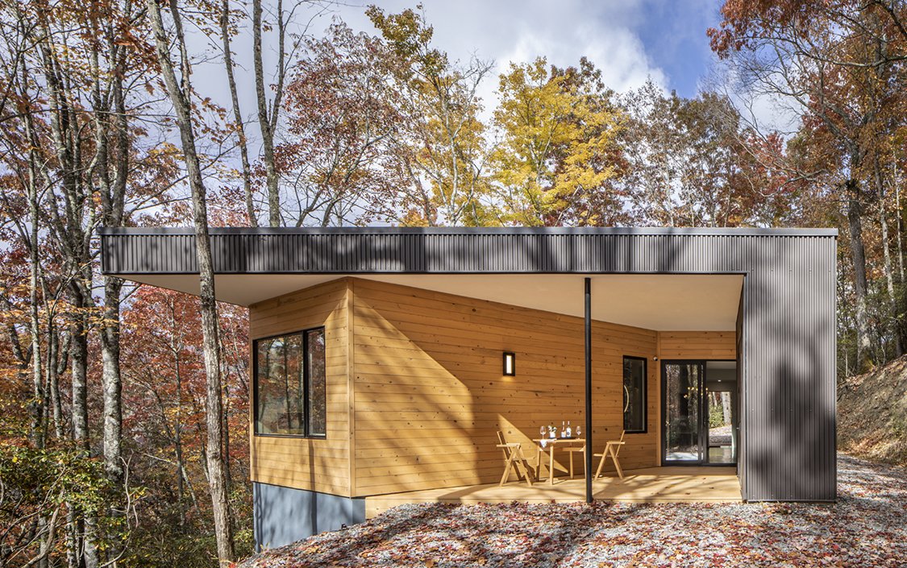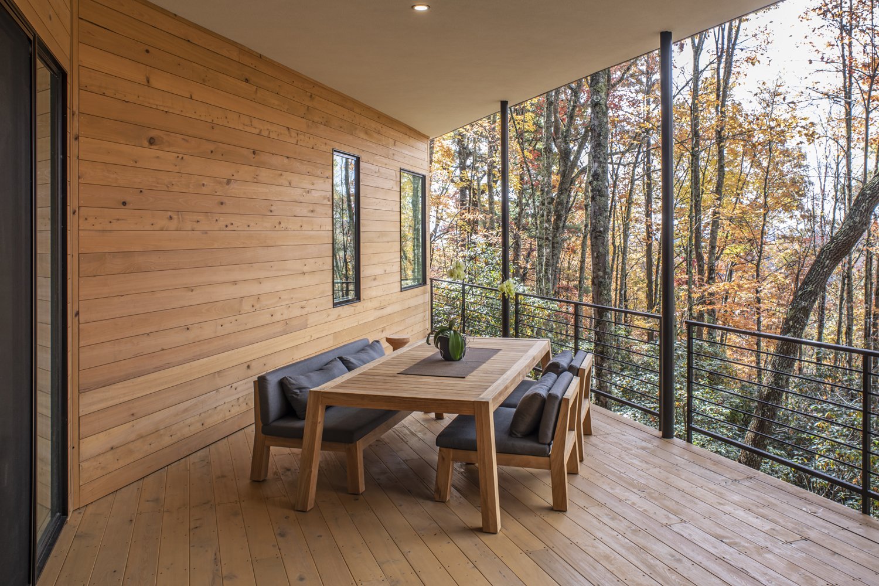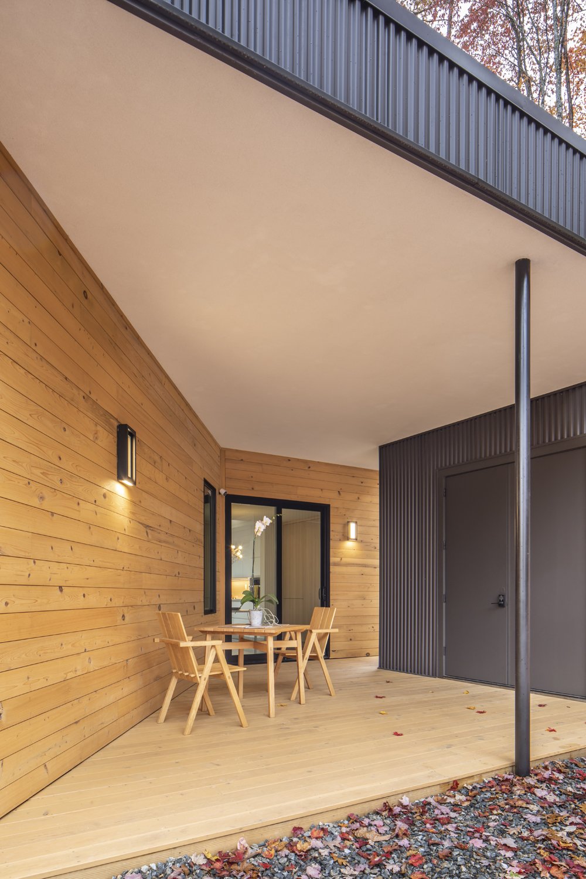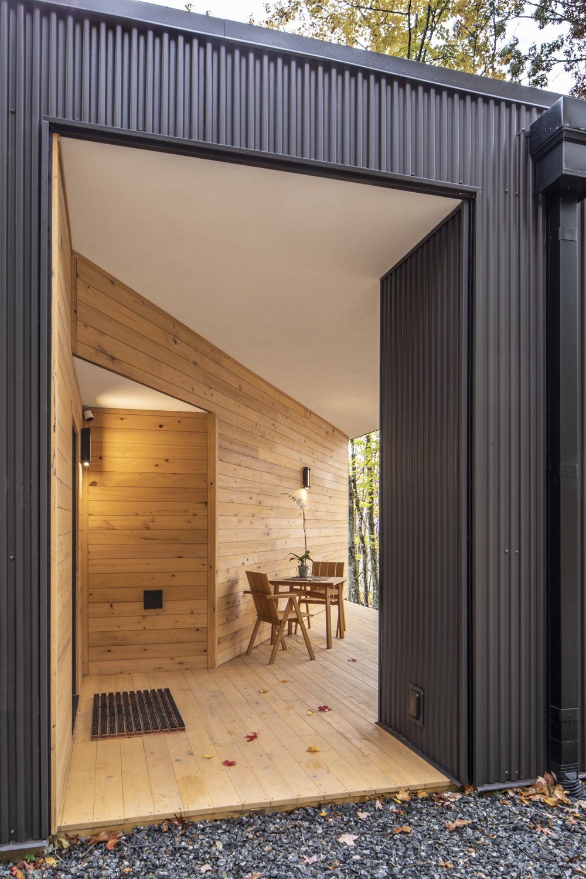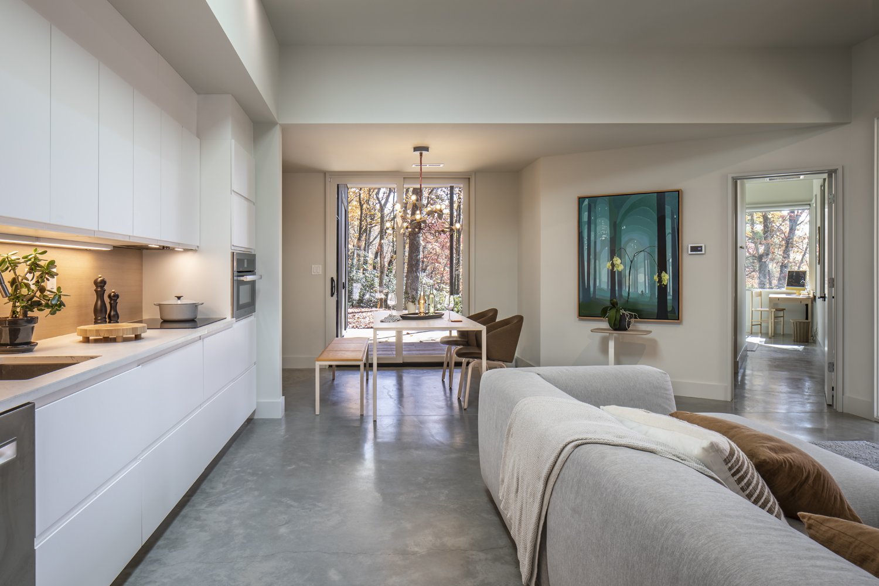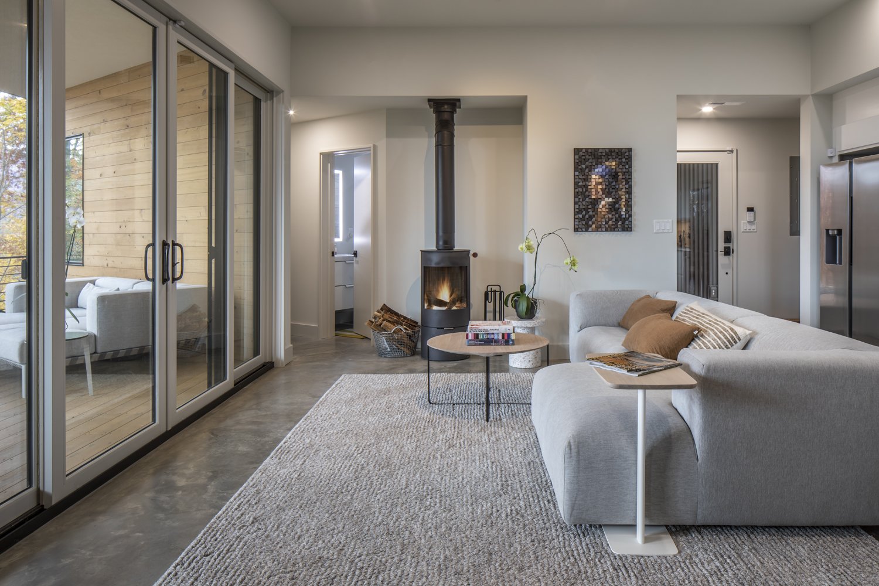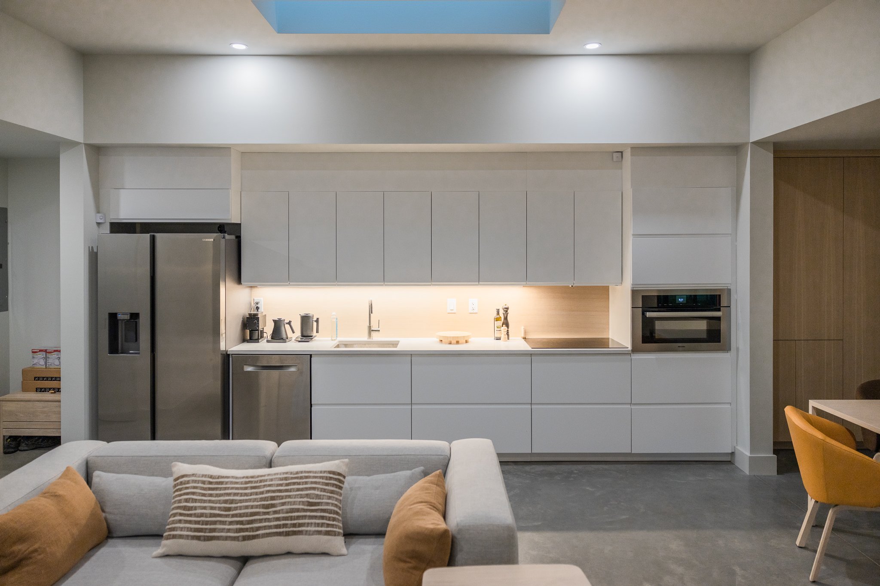Netherlander House
The Netherlander House is a one-level modern getaway in the mountains for a couple who are originally from Rotterdam. The house is designed to be as compact as possible, so that no space may lose even one square foot.
The architectural concept for the house is a block of material that is carved out on three sides to make three exterior spaces. An entry porch space is carved out in the shape of a funnel to bring you inside. The large west-facing view porch is carved out so that the panoramic view of the mountains opens up from the living room. The master porch is carved out at the more private, wooded, side of the lot, and the residual space that is not carved out is the house. This subtractive design approach results in a pavilion for living; a shelter created by a thick rectangular roof slab that hovers over the spaces below it.
Any exterior wall that touches the roof slab is wrapped in vertical corrugated metal. Any exterior wall which does not touch the roof slab is clad in horizontal ship-lap cypress. This is to reinforce the design concept: that is, a hard outer shell of a block of material, and the softer carved-away outside spaces.
The interior is light, open and spacious, with 10ft tall ceilings in the main areas. The living space is central, flanked by a guest wing and a master suite wing. They face away from each other to maximize privacy. The kitchen is a wall at the back of the room.


